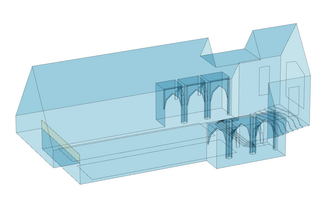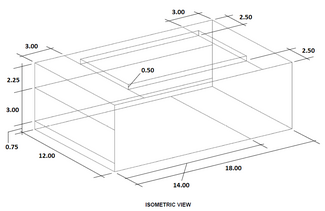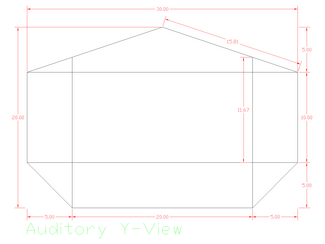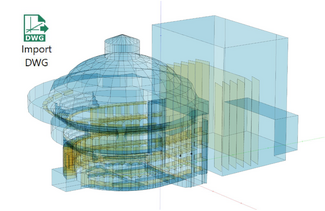
There are different ways to create a room model for your project. We will guide you through the process of setting up your model no matter what your starting point is.
The following options to create a room model in EASE 5 are outlined in detail below:
- Starting from scratch if you have a sketch or coordinates at hand
- Modelling your room based on 2-D drawings such as floor plans
- Importing a model from third-party CAD tools via DWG import
Where would you like to start?

1. Start from scratch
If you have only a sketch or coordinates to create your room, our hands-on tutorial will get you started and equip you with all necessary information to draw your room from scratch:

2. Start with 2-D drawings
If you have 2-D drawings of a room plan the following video tutorial will guide you creating your room model with the help of the images. It also includes many tips and tricks about the drawing tools and the handling of elements.
A recorded webinar offers a casual way to learn about all the tools and elements of room modelling quickly and effectively.

3. Start via DWG import
Models are often created in external CAD tools, such as AutoDesk, AutoCAD, Trimble SketchUp or Vectorworks. If you are more familiar with this process or if you receive models from a third-party, simply select our DWG import option. You can find a description of supported elements, as well as help and restrictions, in our FAQ.
Keep in mind!

Less is more!
When creating your model in EASE 5, we recommend that you first start with the room base and then expand on the details. Please note that an acoustic model should always be extended to include as many surfaces as necessary and as few as possible.
A scientific evaluation of the level of detail of a model can be found in the publication:
Check your room volume indicator!
A project in EASE should only contain a single room. That room must be completely closed.
After you have finished your room model, we recommend that you always take a look at the room volume indicator in the Acoustic Properties Window.
If it is not green, the following FAQ will help you to find the source of the error:
Exporting your model in DWG file format
All models created or modified in EASE 5 can be exported in DWG format for further use in a CAD program.
For more information see also our FAQ: What do I have to consider when importing DWG models?
For further support, feel free to contact the AFMG CuS Team!