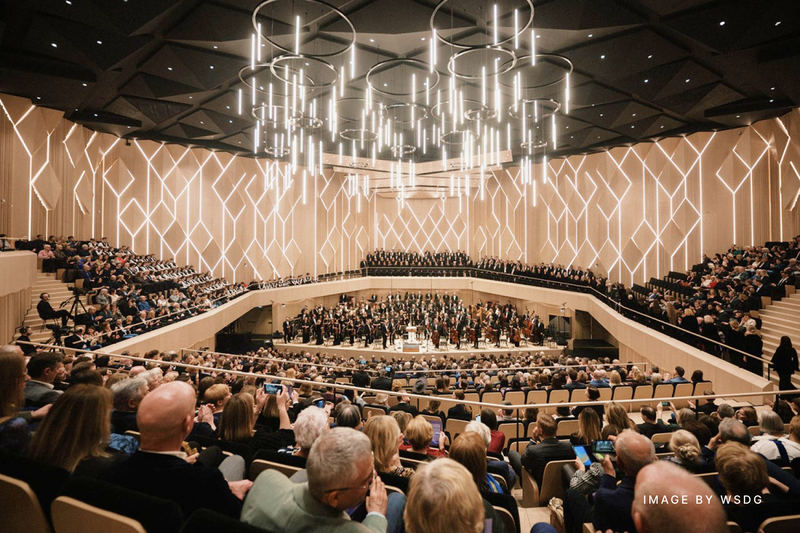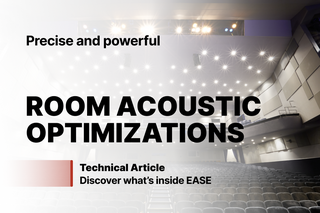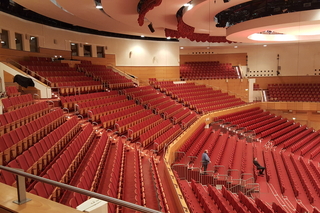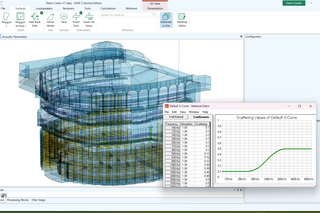Processed with:

Introduction & Project Overview
In Vilnius, the remarkable 'Congress and Concert Hall' (VCCH) had a second act after Lithuania gained independence in 1990, becoming the proud headquarters of the Lithuanian State Symphony Orchestra (LVSO). However, the architectural transformation of the hall was more cosmetic than comprehensive. The building underwent only modest interior tweaks to accommodate symphonic concerts, leaving the hall’s acoustics far better suited to amplified sound.
It became clear over the following years, the LVSO deserved a stage that could fully capture and showcase its artistry. Then the time had come to reimagine the venue as a world-class concert hall with acoustics as rich and resonant as the music itself.
Challenge
Transforming the 'Congress and Concert Hall' into a world-class symphonic venue was a complex process, with challenges as layered as the symphonies it was meant to house. At first glance, the challenges were acoustical: low ceilings, poor sound diffusion, and an absence of those vital early reflections that give orchestral music its soul. But the problems didn’t stop there - the entire interior was looking for a complete reimagining, including seating tiers, stairs, and even the hall’s shape.
Talking numbers, originally, the hall seated about 1,000 people and had a volume of just 5,800 m³, meaning the volume per audience member was only 5.8 m³. For comparison, a proper concert hall should offer a spacious 8 to 12 m³ per seat. The solution? Raising the roof - literally. Yet, this was no easy task. The building is nestled in Vilnius’ UNESCO-protected city center, where any alteration is scrutinized. Convincing city planners to approve a new roof structure required both patience and diplomacy. After much negotiation, the go-ahead was granted, allowing the hall’s volume to expand to an impressive 10,500 m³, complete with a new acoustically optimized ceiling hidden beneath its raised roofline.
The hall’s original reverberation times - 1.6 seconds unoccupied and a mere 1.1 seconds when filled - fell far short of the richness needed for orchestral music. The target? Spacious 1.9 seconds, with a preference for even slightly higher reverberation to wrap the audience in symphonic splendor. That was indeed possible to achieve thanks to the expanded volume.
Work began in 2016, with acoustical expertise led by Berlin-based ADA-AMC (part of WSDG) in collaboration with Lithuanian architects and acousticians at Akustika Plius. The journey was long, with construction finally wrapping in 2023. It was clear from the outset: this would be no ordinary renovation, but a reinvention worthy of Lithuania’s first dedicated symphonic concert hall.
Project Execution & Results
Bringing the grand vision to life required meticulous planning, inspired design, and cutting-edge acoustical engineering. With simulation software EASE (versions 4 and 5) as their trusted guide, the team began crafting the hall's new identity.
First came the new floor plan, a collaboration between architects and acousticians. Audience areas were reimagined, walkways and terraces redesigned, and balconies added - all to ensure that sightlines and soundscapes were equally optimized. The goal was clear: every seat in the house should offer not just a view but an experience of unprecedented acoustic quality.
But the real stars of the show were the hall's unique wall structures, specially designed to sculpt the sound field. The walls became works of art themselves, with QRD diffusers and diamond-shaped reflectors that do not just look stunning but also transform the acoustics. Stylish stripe-lighting accentuates their geometric beauty, making the hall as visually striking as it is aurally great. Above, the ceiling got its own set of large reflectors-diffusers, harmoniously integrated with a designer chandelier.
The stage itself was not left behind. A hanging reflection ceiling was developed, ensuring musicians hear each other clearly - a crucial element for orchestral and choral harmony. From every note played to every breath taken, the hall is now like a finely tuned instrument itself.
Final measurements in the unoccupied hall showed a reverberation time of 2 seconds at mid-frequency, hitting the sweet spot for symphonic music. The bass ratio of 1.2 was just right, delivering a rich, full-bodied sound that envelopes the audience. Thanks to careful pre-installation testing of seating materials (per ISO 354), the acoustics in the occupied hall remained equally superb, ensuring no dip in quality when the house was full.
The Bass Ratio (BR) is a measure of the balance between low-frequency reverberation and mid-to-high frequency reverberation in a music hall. It is calculated as the ratio of the reverberation time (RT) in the low-frequency range (typically 125 Hz and 250 Hz) to the RT in the mid-frequency range (500 Hz and 1000 Hz). The BR indicates the warmth and fullness of the sound in the space, which is particularly important for the perception of orchestral music.
Recommended Values of BR in Symphonic or Orchestral Halls:
- 1.1 to 1.3.
- A slightly elevated bass ratio ensures warmth and richness, complementing the tonal balance for large ensembles.
Additional metrics further confirmed the transformation. Clarity (C80) values hovered between -2 and +1.5 dB across most seats, with a boost near the stage (see image in the slider).
The clarity index (C80) is a measure of the balance between early and late sound energy in a hall, particularly significant for music. It quantifies the ratio of sound energy arriving within the first 80 milliseconds (early reflections) to the energy arriving after 80 milliseconds (late reflections). It is expressed in decibels (dB).
Recommended Values of C80 for Symphonic Music or Classical Orchestral Halls:
- Typically between -4 dB and +2 dB.
- Lower values (e.g., closer to -4 dB) are preferred for a more reverberant and blended sound suitable for symphonic music.
Sound Strength (G) ranges from 2 to 9 dB, in line with the design (see image in the slider).
The sound strength (G) parameter measures the amplification or gain provided by the room compared to free-field sound levels at a distance of 10 meters from the sound source. It is expressed in decibels (dB) and is crucial for assessing how well a music hall supports sound projection and volume.
Recommended Values of G for Symphonic Music or Large Orchestral Halls:
- +4 to +7 dB.
- These values ensure sufficient loudness and a sense of envelopment for larger orchestras without overwhelming the audience.
Room Support (ST1) delivers ideal conditions for the performers and ranges from -12 to -14 dB (see image in the slider).
The Room Support (ST1) parameter quantifies how well a performance space supports the sound perceived by the musicians on stage, especially in terms of ensemble playing and self-monitoring. It is defined as the strength of early reflected sound energy (from 0 to 100 ms) relative to the direct sound, measured near the stage.
Recommended Values for ST1 in Music Halls:
- Typical Range: -12 dB to -14 dB.
- Values in this range provide musicians with sufficient acoustic support to hear themselves and their colleagues clearly without overwhelming the direct sound.
This technical success translated seamlessly into musical magic. The first orchestra rehearsal in September 2023 was met with unanimous approval, setting the stage for the grand opening in March 2024. The Lithuanian State Symphony Orchestra (LVSO), led by its founder and conductor Gintaras Rinkevičius, performed with a new sense of freedom and brilliance. The music-loving audience was truly captivated.
Now known as the LVSO Concert Hall, this venue has evolved into much more than just a home for the orchestra. It stands as a cultural landmark, embodying not only architectural and acoustical excellence but also a new era in Lithuania’s musical legacy.
A big thank you to ADA-AMC, WSDG, and Akustika Plius for bringing this stunning project to life! Special thanks to ADA-AMC for sharing the detailed project insights and photos.






















